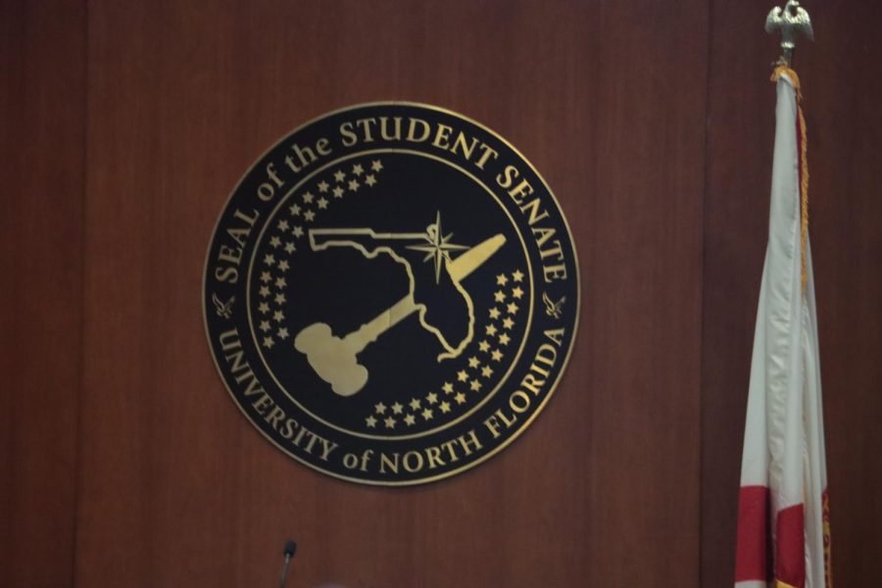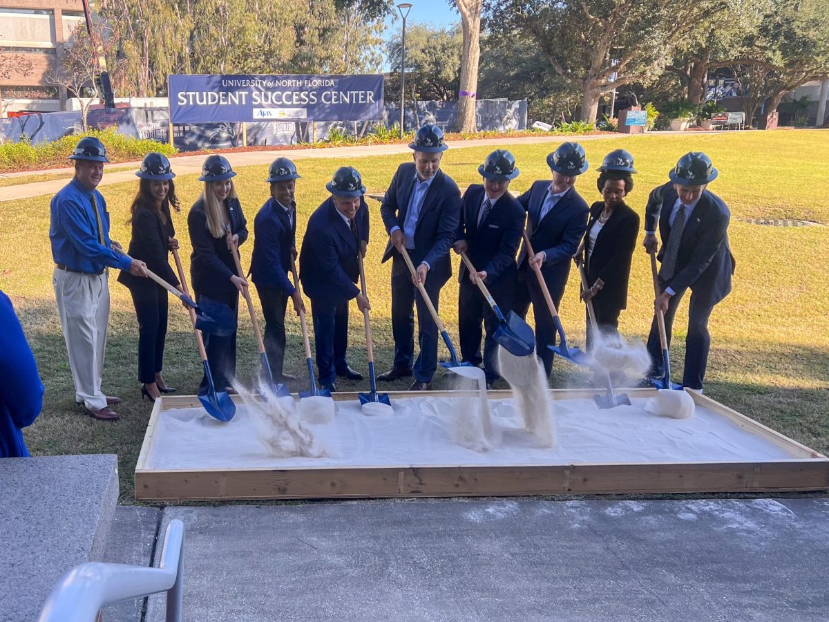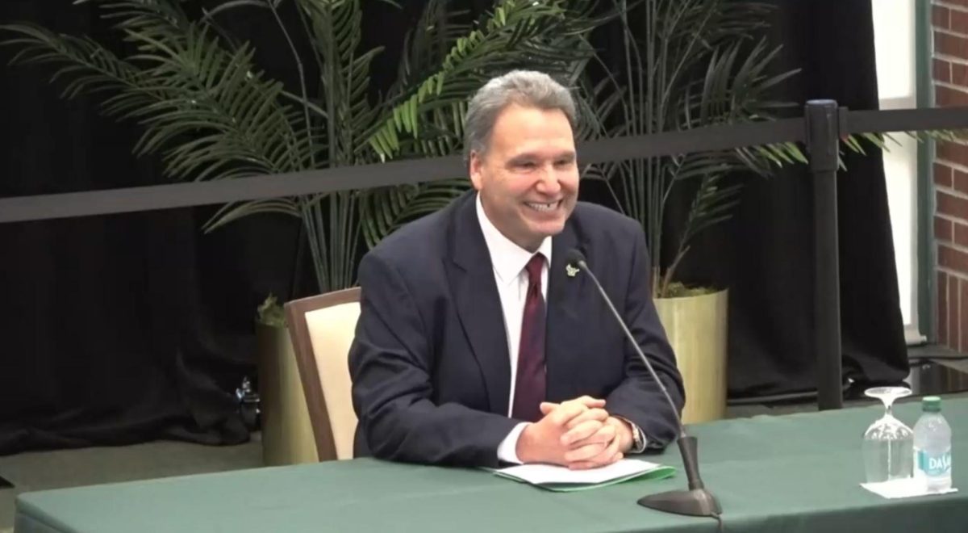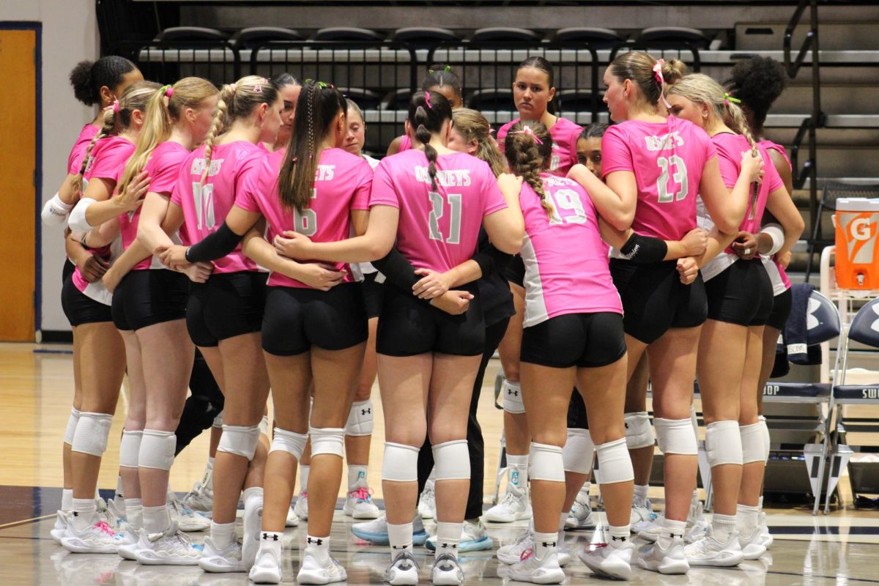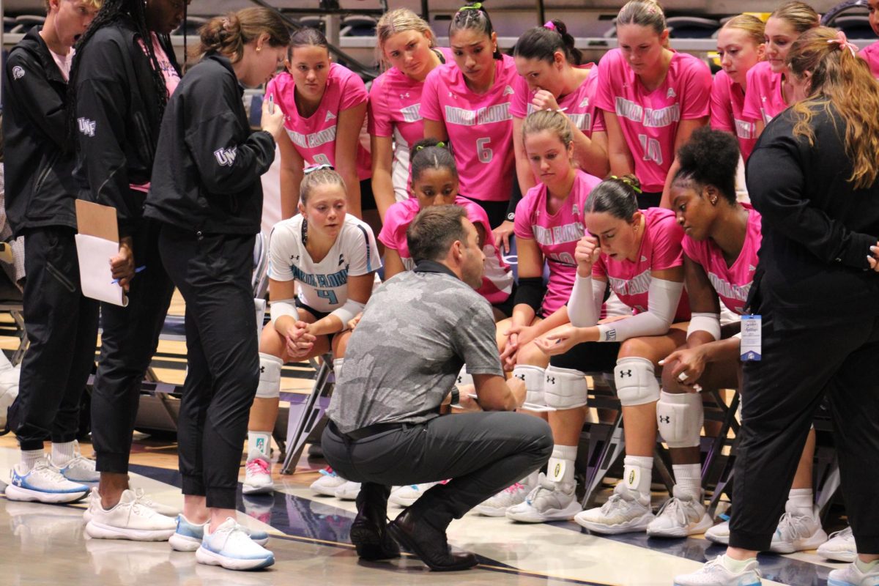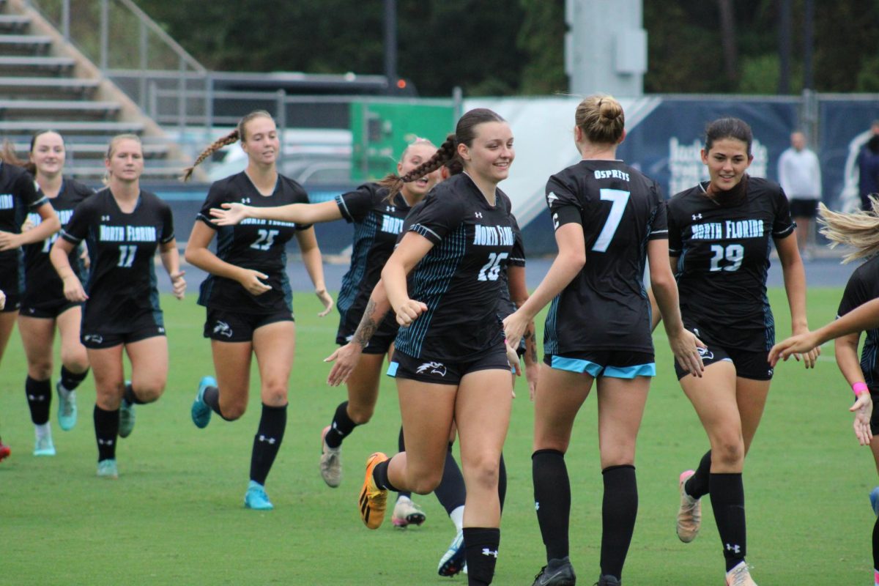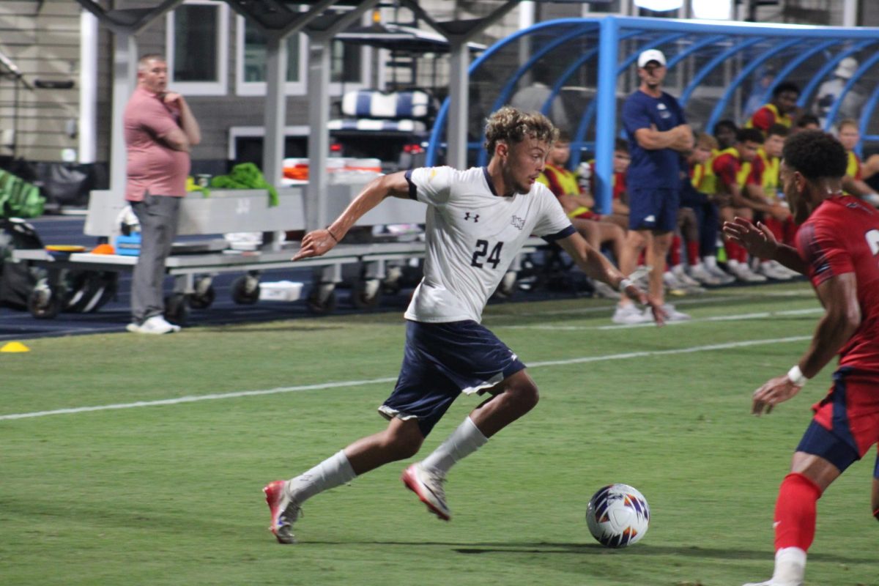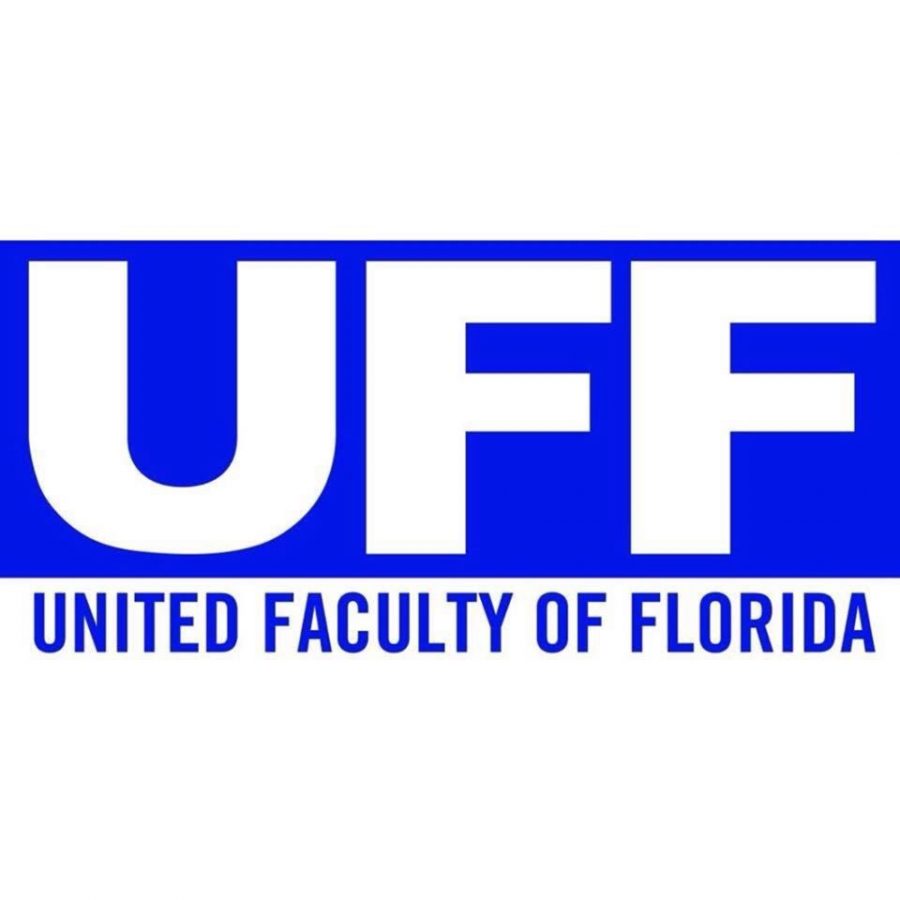In just over a year, UNF’s look will be quite different. Five major construction projects are underway on campus, with completion dates from August 2011 to August 2012. In order of estimated completion:
| 1. |
 |
The College of Education and Human Services Building’s (Bldg. 57) 16,000-gross-square-foot addition will be ready August 2011. The first floor of this two-story extension will house the Disability Resource Center. The second will contain the Veterans Service Center, the On-Campus Transition Program and the Values and Community Leadership Program. The Public Education Capital Outlay, PECO, allotted $5 million for this addition. The amount used has not been disclosed. The programming consultant is Baker Barrios Architects, with construction management by Perry Partners Inc. |
| 2. |
 |
The Science and Engineering Building’s (Bldg. 50) remediation will be completed this December. It aims to correct waterproofing defects in the original construction. PECO and others budgeted $3,573,873 total for this project — the cost as of the January progress report is $3,142,416. The project’s consultants are Gale Associates, Inc. Construction management is by The Weitz Company. |
| 3. |
 |
The Science and Humanities Building will be substantially completed in February 2012. The three-floor, 116,500 gross-square-foot project is near the Social Sciences Building (Bldg. 51). It’s intended to replace the teaching, administrative and laboratory functions housed in Buildings 3 and 4. The total funding for this project from PECO and others was $41,057,091 and the cost as of the January progress report is $41,433,769 (taking into account “change orders” which are being funded by direct purchase, Physical Facilities, and the American Disability Association). The consultants are Perkins & Will/Harvard and Jolly Partnership JV, with construction management by Ajax Construction. |
| 4. |
 |
The Student Wellness and Sports Education Center will open to students May 2012. The original completion time, February 2012, was changed due to issues with construction documents and delays in the bidding process. The 116,000 gross-square-foot building will house the Campus Recreation Department and the Physical Education Faculty and Health Promotion Center offices. There will be multi-purpose playing courts with spectator seating, volleyball courts, a healthy food snack bar and possible retail areas. The Capital Improvement Trust Fund and Bond Financing designated $20,000,000 total for the Center — the cost as of the January progress report is $16,313,509. The building’s consultants are PSA Dewberry/Borelli JV, with construction management by Gilbane Building Co. |
| 5. |
|
The new Osprey Café dining facility will be substantially completed August 2012. As money comes in, new floors will be added for the Department of Housing Operations and/or administration and to house the Faculty Association currently located in Building 10. $1,535,000 total is allotted from Auxiliary for the approximately 30,000 gross-square-foot project. The cost to date has not been disclosed. The programming consultant is Baker Barrios Architects, with design consultation from Design Plus/Smith and McCrary Architect JV. The construction management has not yet been announced. |
As part of the green policy UNF initiated in 2009, new buildings are constructed using recycled and recyclable materials available within a 500-mile radius of campus. Reflective roofing tops the buildings to stave off the Florida heat. Waterless urinals, energy-efficient light fixtures also equip the buildings, which are built to take advantage of natural light. As each project comes to fruition, UNF expands while truly doing its part to minimize its carbon footprint.








