The final draft of the University of North Florida’s campus master plan was presented to the Board of Trustees last week, outlining proposed construction, renovations, and campus upgrades over the next decade.
The draft campus master plan, which is currently open for public comment, outlines any physical improvements or renovations to the campus over the next ten years. Woody Giles, senior planner for the DLR Group, presented the preliminary plan to the BOT on July 24. The plan detailed new developments, including new academic buildings, research buildings, housing, athletics and recreational fields and facilities, operations and community buildings.
The campus master plan is described as a flexible roadmap, and it is not set in stone. In accordance with Florida law, all public universities are required to revisit and update their master plans every five years.
The plan is separated into four chronological phases: Current Projects, Phase One, Phase Two and Long-Term. Current Projects are the immediate-term implementation projects already in the approved Capital Improvements Plan, according to Chapter Five of the draft plan.
Phase One contains all short-term implementation projects to be completed from 2028 to 2032. Phase Two contains larger projects that need more time or funding, or that are less of a priority. The timeline for Phase Two is between 2032 to 2035. The final phase is Long-Term, which contains projects with a longer timeline. These are to be completed after 2035.
Current Projects
Projects currently in development include renovations to two buildings and the new construction of four buildings.
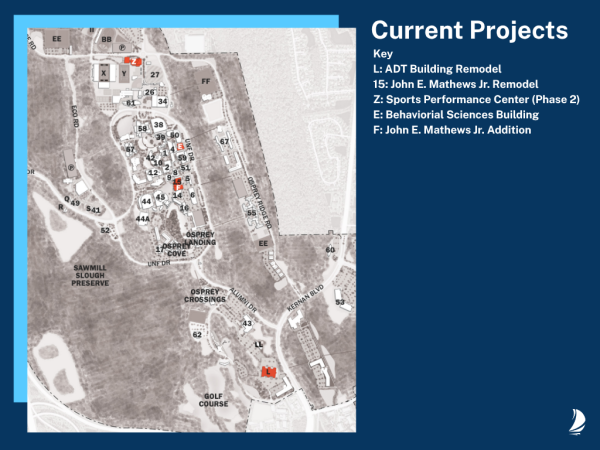
The first remodel is to the ADT building on Kernan Boulevard. The building is currently an ADT call center, but will be repurposed to teaching and research spaces, according to a request for qualifications from UNF Procurement Services. The second remodel is to the John E. Mathews Jr. Computer Science Building. An addition to the Mathews Building is also in this phase.
A Sports Performance Center, Behavioral Sciences Building Building and an off-campus GTM-NERR Research Facility are to be built.
GTM-NERR refers to the Guana Tolomato Matanzas National Estuarine Research Reserve, which focuses on protecting and studying coastal ecosystems through research, education and stewardship to support biodiversity and sustainable resource management.
Phase One
Phase One contains a mix of new construction, major renovations and infrastructure upgrades. Highlights include a Hicks Honors College Academic Building, a campus hotel, Phase II of the Health Services and Wellness Center and a baseball clubhouse, alongside renovations, demolitions, trail enhancements and wayfinding upgrades.
Residential and student life facilities are receiving attention as well, with renovations planned for Osprey Landing and Osprey Cove housing, along with the addition of a new e-sports space in the Student Union. A campus hotel is in the plan, providing lodging and event space for visitors.
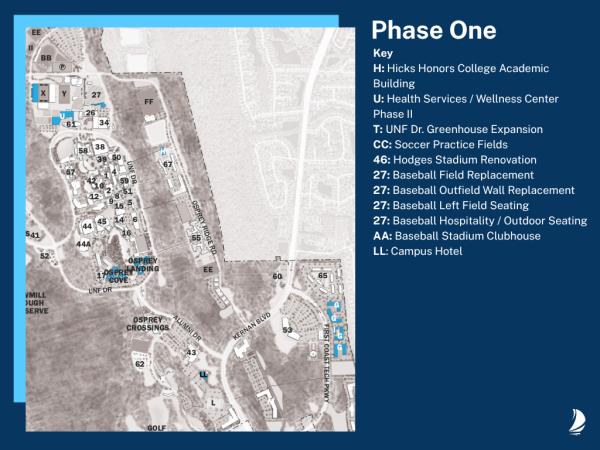
Athletics and recreation are also getting a significant boost. Plans call for a new Baseball Stadium Clubhouse, expanded seating and a field replacement at the baseball complex. Renovations at Hodges Stadium are also part of the athletics improvements in this phase.
Demolition work is planned, including the removal of the existing tennis building and greenhouse, the latter being replaced by an expanded greenhouse on UNF Drive. Infrastructure upgrades, including covered walkways and wayfinding improvements, are also in this phase.
Phase Two
Phase Two includes a wide range of new construction projects and facility upgrades focused on research, housing, athletics and infrastructure.
One notable addition is the planned construction of a new president’s residence, located off of First Coast Tech Parkway, adjacent to Lot 53 and across the street from proposed student housing.
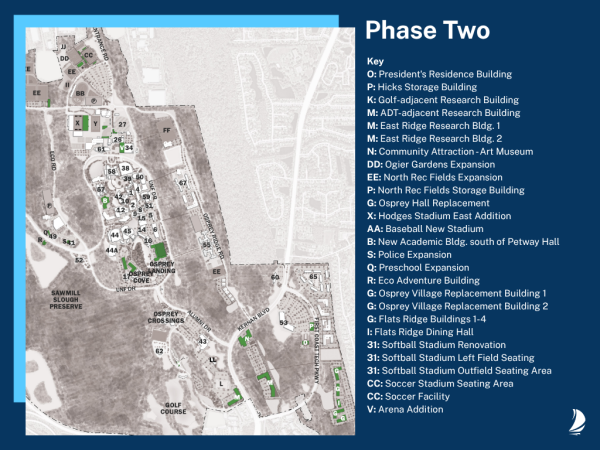
Several new research buildings are planned near the golf course, ADT building and off of Kernan, each with accompanying parking and road access. A new academic building is also slated for construction south of Petway Hall.
Major changes to student housing include the demolition of Osprey Hall and Osprey Village, to be replaced with new residence halls. A parking garage is set to replace the current lot in front of Osprey Hall. Four new apartment-style “Flats Ridge” buildings are planned, with a dining location accompanying the new buildings.
Athletics will see significant changes, including renovations to the softball stadium, a new soccer stadium and facility, and an arena expansion. An addition to Hodges Stadium is also planned, which could be to accommodate a football program.
Recreational and community-focused additions include an expanded Ogier Gardens, new recreation fields and storage, a preschool expansion, and a new Eco-Adventure building. A new community-focused building is proposed, possibly for an art museum, the plan shows.
Phase Three (Long-Term)
Phase Three encompasses all projects with a longer timeline, spanning 10 years or more to complete. These plans include even more academic, residential and recreational facilities, along with more parking and infrastructure improvements.
Highlights include a ballroom addition to the Student Union, a Greek Housing Village and a new academic building near the library. A new research building is also planned near the campus amphitheater.
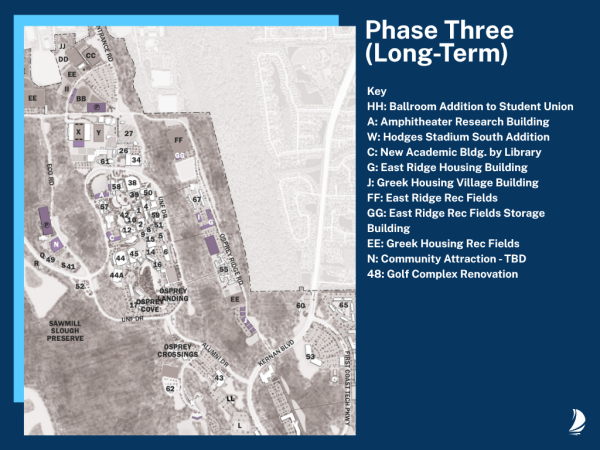
Housing additions feature a new residence hall in between Osprey Ridge and Osprey Fountains, with a parking garage to go in the existing Osprey Fountains lot.
Athletics facilities will grow with a south addition to Hodges Stadium, a parking garage near the track and field complex and a renovation of the existing golf complex.
Additional developments include a new parking garage on the west edge of campus, a to-be-determined community attraction and further utility upgrades to support the expansion.
Next Steps
The contents of the draft campus master plan are not yet finalized.
The draft plan will be sent to government agencies for review and will be open to public comment for 90 days, according to John Hale, associate vice president of Administration and Finance at UNF.
In November, the plan will be brought back to the BOT for adoption.
To view 3-D renderings of the proposed changes to campus, view Spinnaker’s public folder.
___
For more information or news tips, or if you see an error in this story or have any compliments or concerns, contact editor@unfspinnaker.com.




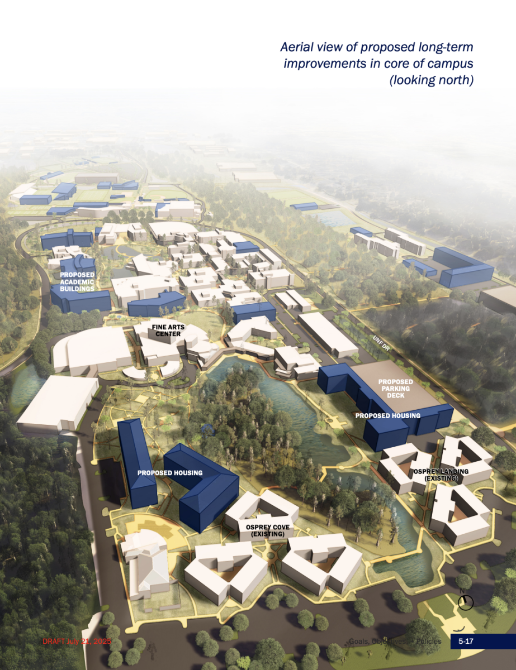
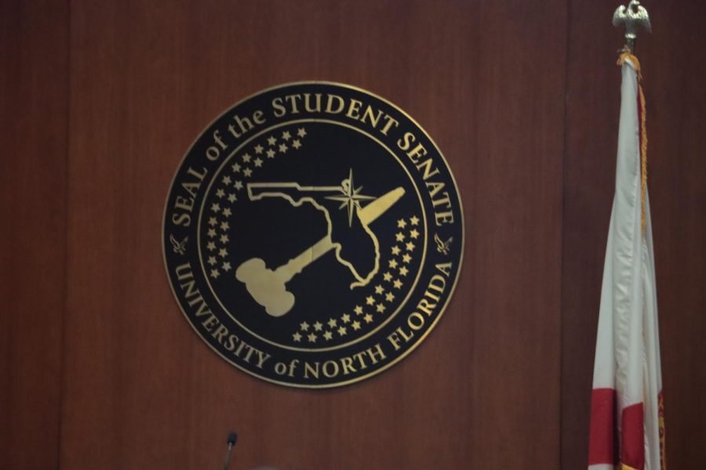
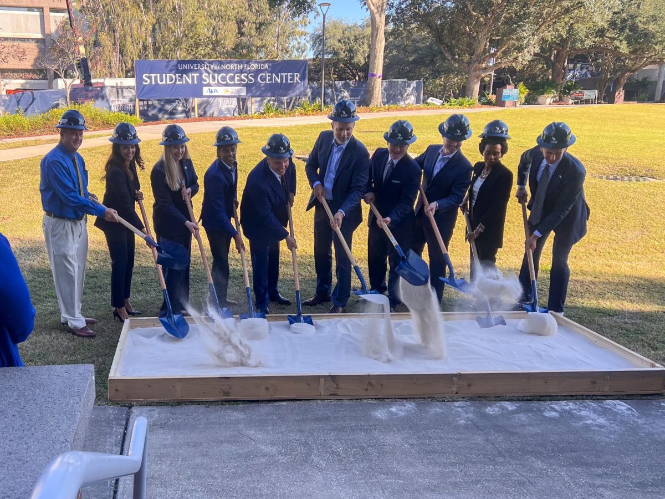

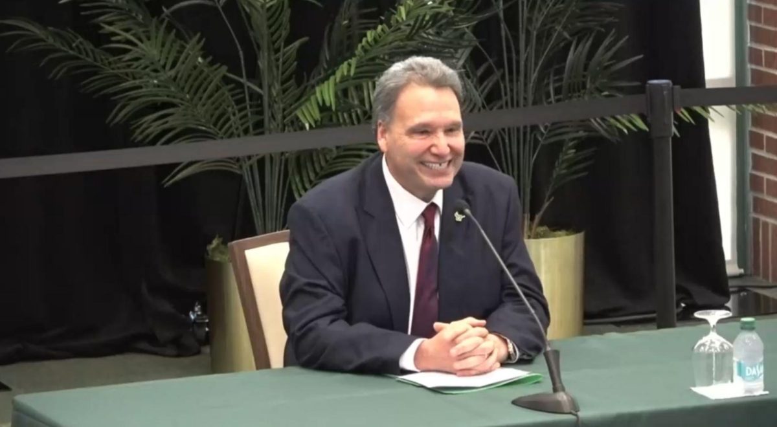
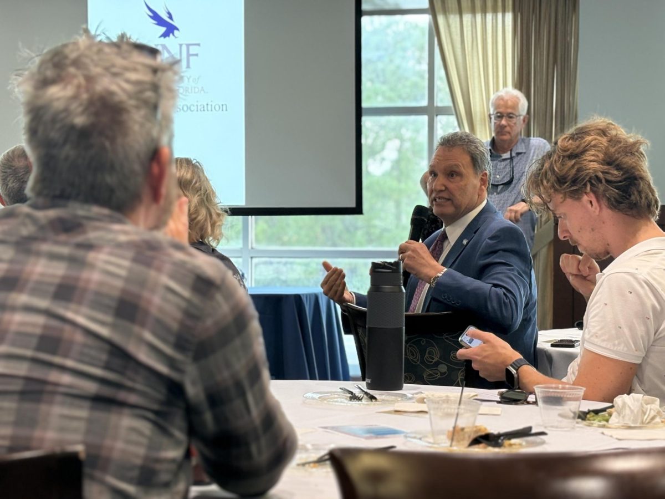
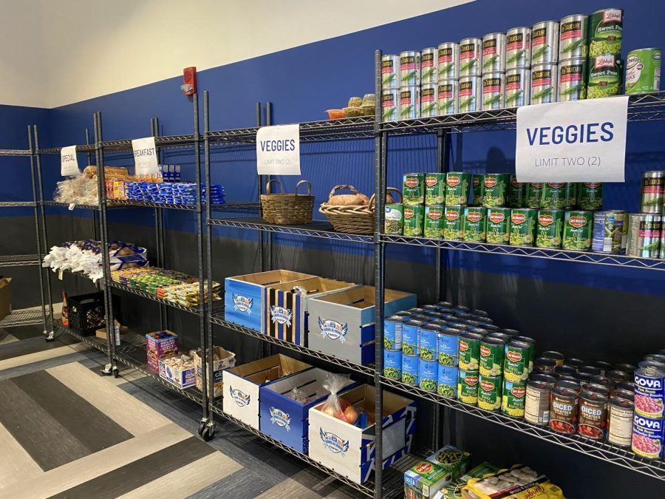
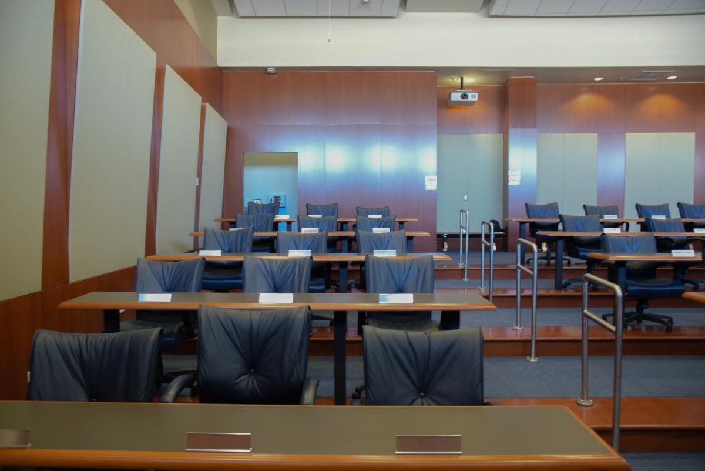
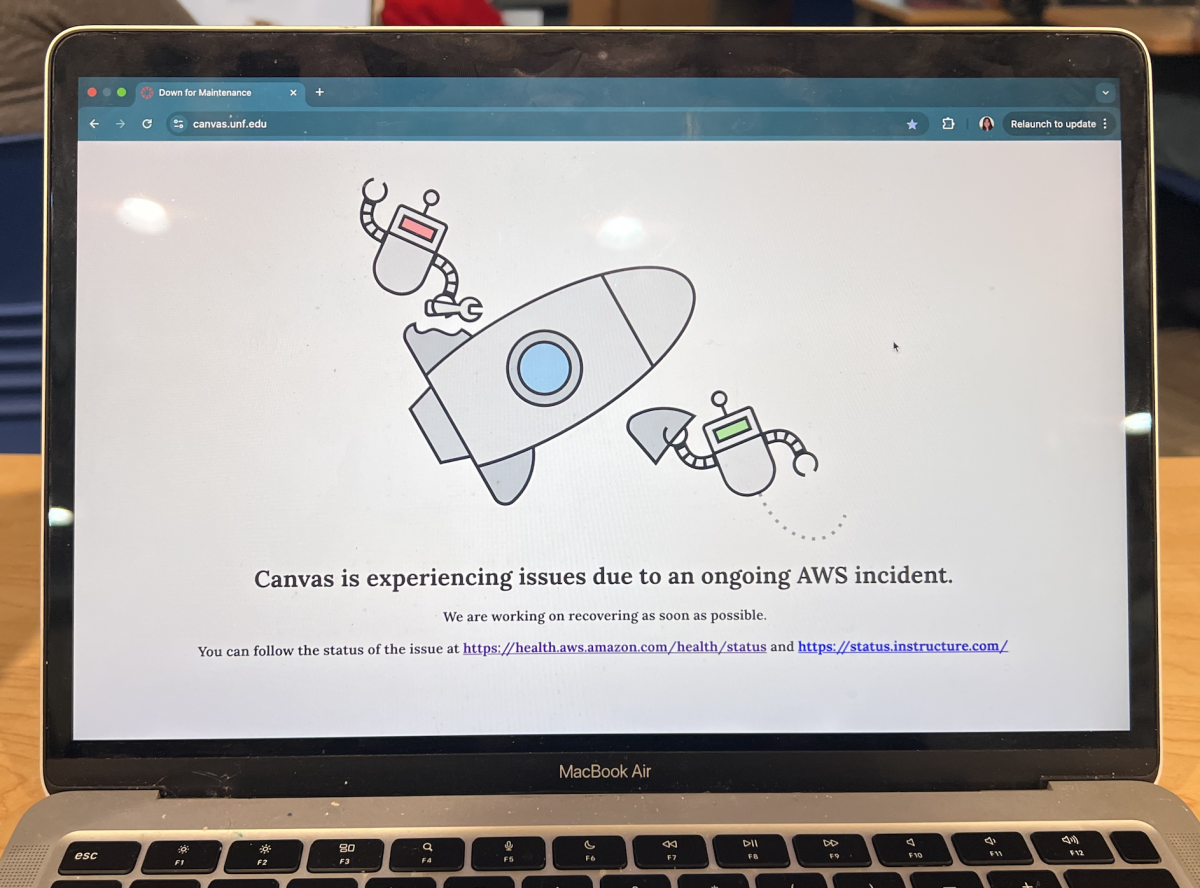
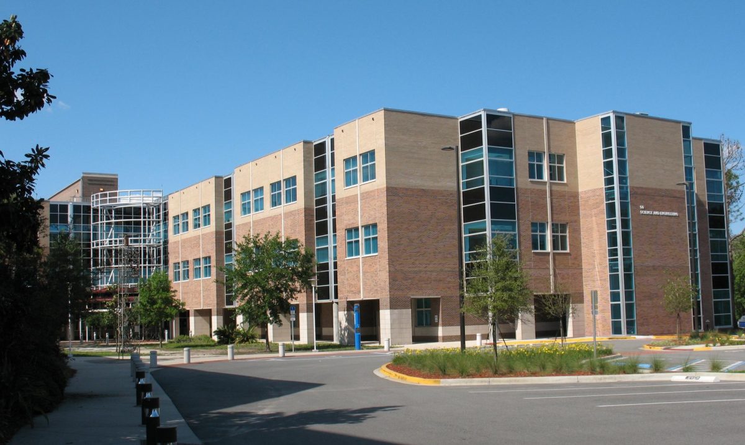
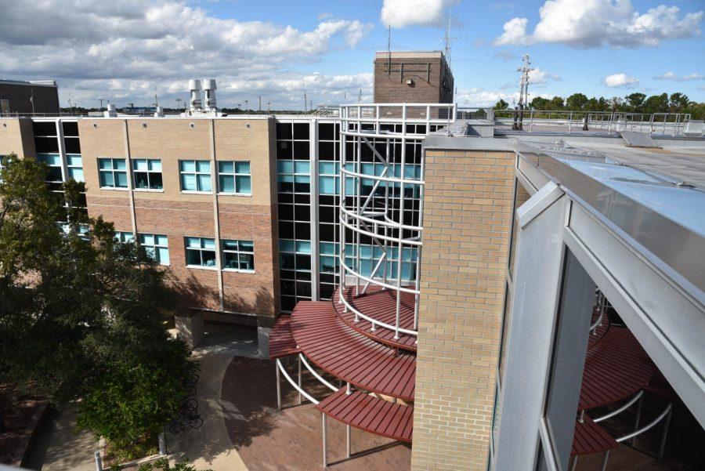
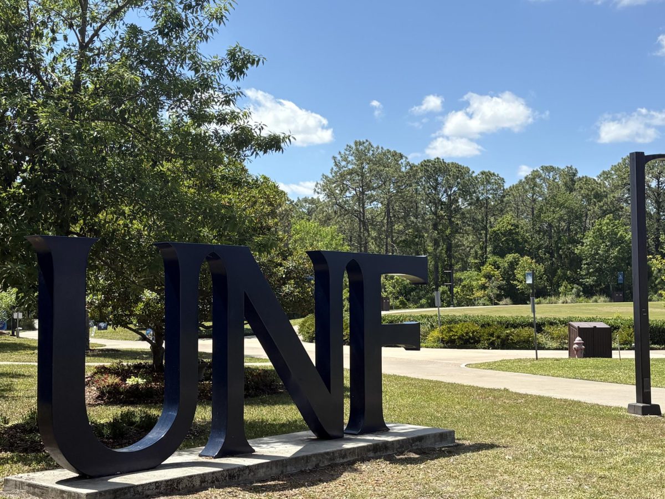
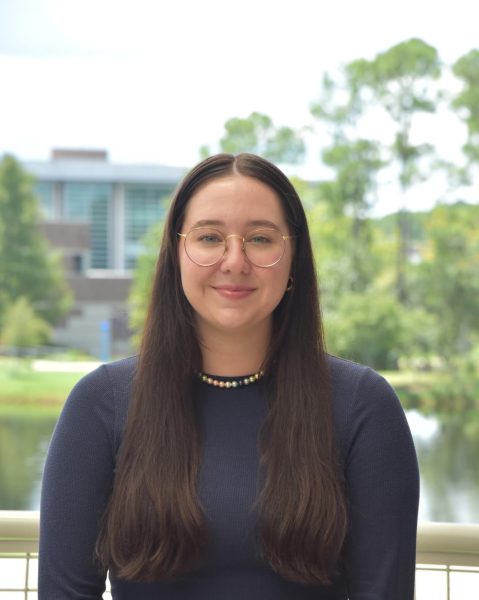
Esteban | Aug 2, 2025 at 1:01 am
How about renovating the music building and recital hall. The lighting is terrible and It barely works. The carpets from those areas are so old and extremely dusty. The recital hall needs a new screen as well. The facilities really need improvements. Especially with the influx of students who will come from JU since they close their music program